Attractions of Shahrisabz
Ak Saray Palace
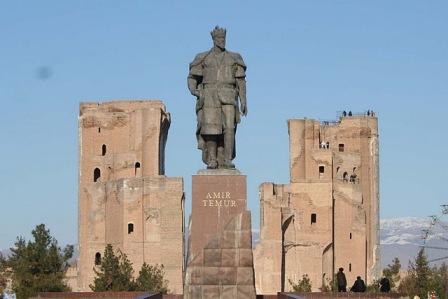 Ak-Saray, or "White Palace" of Amir Timur, located north of the historic part of Shahrisabz. The palace was built between 1380 and 1404 years, by masters arrived from all corners of the empire of Tamerlane. But the main performers of works on construction of the Ak-Saray were Khorezm masters. The building was completed a few months before the death of the conqueror, and was used by his successors. In the second half of the XVI century, with the advent of the Sheybaynids, who proclaimed Bukhara the capital of the state, Ak-Saray was empty and was abandoned. A series of earthquakes in 1490 destroyed the buildings of the palace, and hastened his desolation. In the Soviet period, this territory was occupied administrative buildings as well as a service such as cleaning the city was near the piers of the palace of the "remnants" of the basin of the palace, the true value is determined at the beginning of 2000. After declaring Independence in 1991, three quarters of the park was laid out in the center of which is located a bronze statue of Timur.
Ak-Saray, or "White Palace" of Amir Timur, located north of the historic part of Shahrisabz. The palace was built between 1380 and 1404 years, by masters arrived from all corners of the empire of Tamerlane. But the main performers of works on construction of the Ak-Saray were Khorezm masters. The building was completed a few months before the death of the conqueror, and was used by his successors. In the second half of the XVI century, with the advent of the Sheybaynids, who proclaimed Bukhara the capital of the state, Ak-Saray was empty and was abandoned. A series of earthquakes in 1490 destroyed the buildings of the palace, and hastened his desolation. In the Soviet period, this territory was occupied administrative buildings as well as a service such as cleaning the city was near the piers of the palace of the "remnants" of the basin of the palace, the true value is determined at the beginning of 2000. After declaring Independence in 1991, three quarters of the park was laid out in the center of which is located a bronze statue of Timur.
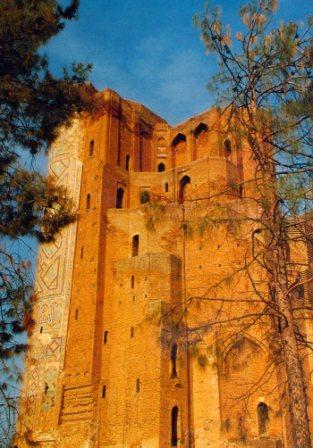 The first palace of Tamerlane – Kuksaray and Bustonsaray were built in the imperial capital – Samarkand. But Timur rarely stayed in them, preferring the country palaces-gardens, built around the city – Bogi Shamol, Bogi Dilkusho, Bogi Baland, Bogi Maydon ... In total there were 12 of these gardens- palaces. But the most magnificent and grandiose palace of Timur decided to create in their homeland - Shakhrisabz. This palace has to embody the power and wealth. By the will of Timur's grand entrance portal of the palace was converted to a small area at a distance of 70 - 80 m bounded by a fortified wall. This was done deliberately in order to space the compressed area of a person would have felt the overwhelming majority of the palace, being unable to visually capture the whole thing, to put down, shake, feel your own insignificance of someone who is close to the building, embodying the idea of a huge, powerful and absolute authorities. No wonder among the inscriptions on the portal in the XVII century, can read the haughty phrase - "If you doubt our greatness - look at the building, constructed by us!".
The first palace of Tamerlane – Kuksaray and Bustonsaray were built in the imperial capital – Samarkand. But Timur rarely stayed in them, preferring the country palaces-gardens, built around the city – Bogi Shamol, Bogi Dilkusho, Bogi Baland, Bogi Maydon ... In total there were 12 of these gardens- palaces. But the most magnificent and grandiose palace of Timur decided to create in their homeland - Shakhrisabz. This palace has to embody the power and wealth. By the will of Timur's grand entrance portal of the palace was converted to a small area at a distance of 70 - 80 m bounded by a fortified wall. This was done deliberately in order to space the compressed area of a person would have felt the overwhelming majority of the palace, being unable to visually capture the whole thing, to put down, shake, feel your own insignificance of someone who is close to the building, embodying the idea of a huge, powerful and absolute authorities. No wonder among the inscriptions on the portal in the XVII century, can read the haughty phrase - "If you doubt our greatness - look at the building, constructed by us!".
One of the wonders of the palace was arranged on the roof of the pool, from which flowed a picturesque cascade jets. The water in the pool came to lead gutter from the mountain pass Takhtakaracha.
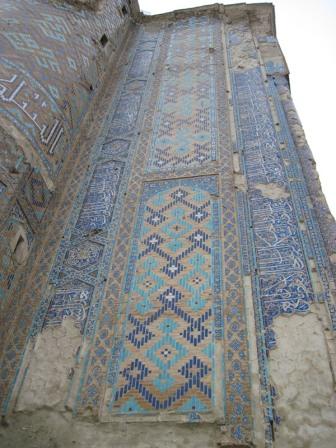 In general, the Ak Saray Palace was a residence of the governor during his stay in the city. Here Timur often took foreign ambassadors. Ruy Gonzalez de Clavijo, ambassador of King of Spain, adopted by Timur in this court, described the Ak Sarai: "The palace is very long and very high entrance gate, and here, at the entrance to the right and left sides were brick arches, decorated with tiles laid out in different patterns ... As soon as the gates were these others, and behind them a large courtyard paved with slabs of white and surrounded by richly decorated galleries, a large pond in the yard, and the yard is three hundred paces in width, and through him were part of the largest room the palace, led to a very large and tall doors, trimmed in gold, azure and tiles - [all] very clever work. And over the door in the middle was a picture of a lion [against] the sun, and the edges are exactly the same image. It was the emblem of Lord of Samarkant. From the door you walk into the reception room, built a square, whose walls were decorated with gold and azure, and decorated with glazed tiles and the ceiling is all gold-plated. Hence envoys led to the upper floor, as the whole house was gold-plated, and there showed them as offices and apartments that would be a very long story: they finish was gold, azure, and other various colors, amazing work, and even in Paris, where there are skilled craftsmen, this work would be considered very beautiful. Then they were shown the room and the rooms that were assigned to the host of the king and his wives, they were extraordinary and rich decoration on the walls, ceiling and floor ... Then envoys were taken to watch the House, which the king has appointed to sit and feast with their wives, a very extensive and luxurious, in front of her was a large garden with many shady and various fruit trees, there were many ponds and meadows artificially arranged, and at the entrance to this garden was such a vast space that many people could have with pleasure to sit here in the summer near the water and under the shade of trees. Since the work of this luxurious palace, that in order to describe well all you need to go and inspect the little bit of everything. The palace and the mosque are among the most magnificent buildings, which the king is still built. "
In general, the Ak Saray Palace was a residence of the governor during his stay in the city. Here Timur often took foreign ambassadors. Ruy Gonzalez de Clavijo, ambassador of King of Spain, adopted by Timur in this court, described the Ak Sarai: "The palace is very long and very high entrance gate, and here, at the entrance to the right and left sides were brick arches, decorated with tiles laid out in different patterns ... As soon as the gates were these others, and behind them a large courtyard paved with slabs of white and surrounded by richly decorated galleries, a large pond in the yard, and the yard is three hundred paces in width, and through him were part of the largest room the palace, led to a very large and tall doors, trimmed in gold, azure and tiles - [all] very clever work. And over the door in the middle was a picture of a lion [against] the sun, and the edges are exactly the same image. It was the emblem of Lord of Samarkant. From the door you walk into the reception room, built a square, whose walls were decorated with gold and azure, and decorated with glazed tiles and the ceiling is all gold-plated. Hence envoys led to the upper floor, as the whole house was gold-plated, and there showed them as offices and apartments that would be a very long story: they finish was gold, azure, and other various colors, amazing work, and even in Paris, where there are skilled craftsmen, this work would be considered very beautiful. Then they were shown the room and the rooms that were assigned to the host of the king and his wives, they were extraordinary and rich decoration on the walls, ceiling and floor ... Then envoys were taken to watch the House, which the king has appointed to sit and feast with their wives, a very extensive and luxurious, in front of her was a large garden with many shady and various fruit trees, there were many ponds and meadows artificially arranged, and at the entrance to this garden was such a vast space that many people could have with pleasure to sit here in the summer near the water and under the shade of trees. Since the work of this luxurious palace, that in order to describe well all you need to go and inspect the little bit of everything. The palace and the mosque are among the most magnificent buildings, which the king is still built. "
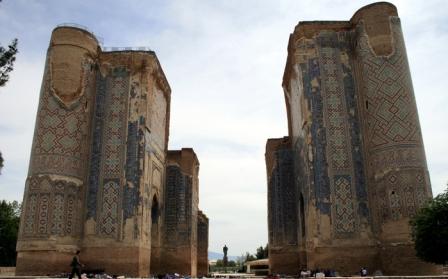 At the present time from all this splendor survived only two input pylon on which were mounted a monumental gate, located on the north side of the palace. Now the height of the northern pylon of 44 meters. According to the experts, architects at the time of the arc height of the arches reached 70 meters (!) surpassing all such pre-construction. Pylons and foundations were built of baked bricks. Numerous ladders provide an approach to the various levels of construction. The pylons are decorated with glazed ceramic tiles. In the "outer" side of the pylons are decorated mostly with tiles of blue, light blue, white and turkuaz. "Internal" side of the door is decorated with more pylons rich decor, as well as in color (here, there are purple, blue, green, gold, orange and red colors) and the complexity of geometric motifs (calligraphic inscriptions, floral and geometric designs).
At the present time from all this splendor survived only two input pylon on which were mounted a monumental gate, located on the north side of the palace. Now the height of the northern pylon of 44 meters. According to the experts, architects at the time of the arc height of the arches reached 70 meters (!) surpassing all such pre-construction. Pylons and foundations were built of baked bricks. Numerous ladders provide an approach to the various levels of construction. The pylons are decorated with glazed ceramic tiles. In the "outer" side of the pylons are decorated mostly with tiles of blue, light blue, white and turkuaz. "Internal" side of the door is decorated with more pylons rich decor, as well as in color (here, there are purple, blue, green, gold, orange and red colors) and the complexity of geometric motifs (calligraphic inscriptions, floral and geometric designs).
Of the ambassador Clavijo records that passed through the gate, you get in the courtyard, decorated with glazed tiles. It is difficult to fully imagine decor and floor plan as existing data are insufficient, the main area of the palace were destroyed. Despite this, even the remaining pylons and facing the imagination.
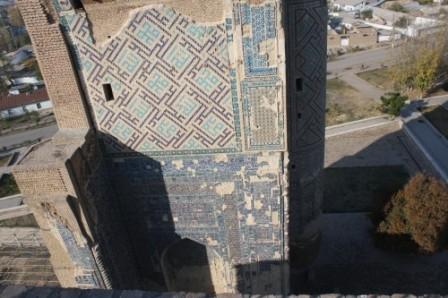 In 1973-74 an archaeological team led by Khairulla Sultanov found approximately 600 square meters of pavement and a swimming pool, decorated with glazed tiles at a depth of 1.5 to 2 meters. The shape and size of tiles are varied (rectangular, in the form of a cross of Solomon, David Cross ...) depending on their location (the corners, curbs), and the motive which they form. There are three types of tiles, with a monochrome light blue decor, with polychrome decoration (violet, blue, green, yellow, orange, red, black and white) and decorated with polychrome tiles with gold. Upon completion of excavation, swimming pools have been preserved for future preservation. In 2000, in connection with the landscaping, pools were presented to the public. Were constructed borders that separate pools and installed canopy. The rest of the territory of the former palace was a park.
In 1973-74 an archaeological team led by Khairulla Sultanov found approximately 600 square meters of pavement and a swimming pool, decorated with glazed tiles at a depth of 1.5 to 2 meters. The shape and size of tiles are varied (rectangular, in the form of a cross of Solomon, David Cross ...) depending on their location (the corners, curbs), and the motive which they form. There are three types of tiles, with a monochrome light blue decor, with polychrome decoration (violet, blue, green, yellow, orange, red, black and white) and decorated with polychrome tiles with gold. Upon completion of excavation, swimming pools have been preserved for future preservation. In 2000, in connection with the landscaping, pools were presented to the public. Were constructed borders that separate pools and installed canopy. The rest of the territory of the former palace was a park.
After an abnormally cold winter of 2007-2008 (when the temperature reached -30 ° -35 °, although there usually is not released below -20 °) were marked by a dramatic impact on the monument: there was disconnect fastening materials, tiles become detached in some places and was split. To save this unique monument, inscribed on the List of World Heritage in September 2008, the bottom of the outdoor pools was filled ten-centimeter layer of sand, leaving a visible three zones for a square meter each, especially for public viewing.
The complex Dor-us Saodat
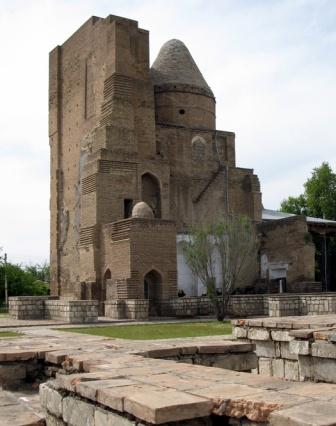 In the historical center of Shakhrisabz is located one of the most interesting architectural monuments of the Timurid era. Now it is difficult to associate with each other a number of disparate buildings to each other - a high conical dome of the mausoleum, and an underground vault, separated from it by about 40 meters. In ancient times they were constituent parts of a single very large buildings - Dar-us Saodat ("Receptacle Power"), conceived by Amir Timur as a dynastic tomb for himself and his descendants.
In the historical center of Shakhrisabz is located one of the most interesting architectural monuments of the Timurid era. Now it is difficult to associate with each other a number of disparate buildings to each other - a high conical dome of the mausoleum, and an underground vault, separated from it by about 40 meters. In ancient times they were constituent parts of a single very large buildings - Dar-us Saodat ("Receptacle Power"), conceived by Amir Timur as a dynastic tomb for himself and his descendants.
In 1376 at the age of 22 years suddenly died Jehangir - the eldest son of Timur, and his burial was built a beautiful mausoleum, "an extremely tall building", as the court shall inform the Timur’s historian Sharafuddin Ali Yazdi in "Zafar-Nameh" ("The Book of Wins"). And after 18 years at the siege of the fortress in Kurdistan killed the second prince - Umar Sheikh, whose ashes were transferred from the distant Shiraz in Shakhrisabz and bury in the same tomb. The entire complex, and was called Dor-us Saodat.
Mausoleum of Jehangir, in full accordance with the descriptions of contemporaries, indeed, is very high: the total height of the dome with the outer is 27 m and the size of a square hall 6,3 * 6, 3 m under the arches of the building survived the Arab saying: "A wise act with high intention a fool waits with high intent. "
In the 60s of XIX century, during excavation and construction works to the east of the mausoleum of Jehangir was discovered Timur tomb. Crypt is small, cruciform in the plan, based on - a square with sides of 3,5 x3, 5 m from the walls of the crypt lined with brick tile, inside all surfaces from floor to dome, completely covered with slabs of white marble-like limestone. Architecture of the crypt is strict, the front door. The main forms - the arch - highlighted by a wide belt loop with a carved, carved epigraphic. Inscriptions complete and drop-like medallions, carved on the sails and deep niches. Historical information they contain - are prayers, pious sayings, excerpts from the Koran. Crypt of Timur is an example of a mature, advanced forms of the tomb, the unique power of imagery and emotional effect.
The complex Dor-ut Tilovat
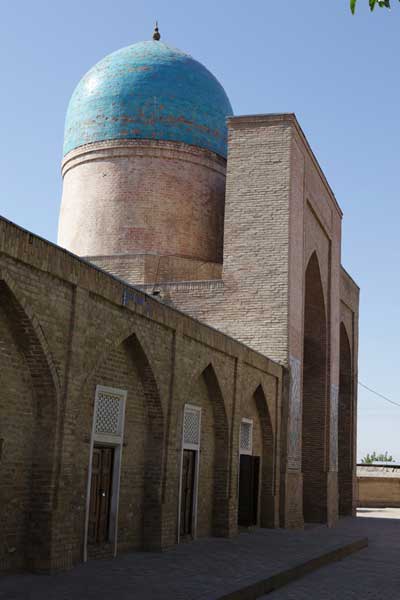 In 1370, after Amir Timur became ruler of the Maurannahr, he decides to build a sort of stately mausoleum and moved back the ashes of his father Amir Taragay and his spiritual mentor, Sheik Shamsiddin Kulol.
In 1370, after Amir Timur became ruler of the Maurannahr, he decides to build a sort of stately mausoleum and moved back the ashes of his father Amir Taragay and his spiritual mentor, Sheik Shamsiddin Kulol.
When life Shamsiddin Kulol enjoyed tremendous authority in matters of theology, was a model of modest living, earned a living for his craft potter - Kulol. Timur himself a scholarship valued elder and listened to his advice. According to the testimony of the historian Ibn Arab Shah, Amir Timur tied his beginnings with the prayers Shamsiddin Kulol. His pupil Bakhouddin Naqshband later became the founder of the Sufi Order Naqshbandia. Tomb of Shamsiddin Kulol immediately became a sacred place of worship. In this regard, a Shamsiddin Kulol mausoleum built in Shakhrisabz.
At the direction of Amir Timur's tomb of the great Sheikh was lined with slabs of black marble, and next, on the remains of an ancient mosque was built domed mausoleum, which in 1373 was moved to ashes of Amir Taragay. To the north of the mausoleum was added madrassah Dor ut Tilovat in which science and theology were taught the Koran, and constantly read the funeral prayer. Later, the whole architectural complex was named Dor-ut Tilovat ("Place of reflection, contemplation"). The ensemble Dor-ut Tilovat was completed during the reign of Timur's grandson, the famous astronomer Ulugbek.
Gumbazi Sayidon
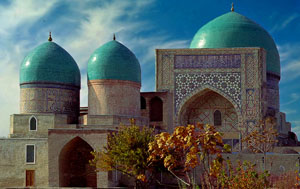 In 1438 the south wall of the mausoleum of Shamsiddin Kulol, Ulugbek raises “makbarat” (vault) to their relatives and descendants. The texts on marble gravestones XV-XVII centuries, carried over here from the neighboring cemetery, mentioned the names of Termezian Sayids - the descendants of the Prophet Muhammad. It later gave the name of the mausoleum - Gumbazi Sayidon (Dome of Sayids).
In 1438 the south wall of the mausoleum of Shamsiddin Kulol, Ulugbek raises “makbarat” (vault) to their relatives and descendants. The texts on marble gravestones XV-XVII centuries, carried over here from the neighboring cemetery, mentioned the names of Termezian Sayids - the descendants of the Prophet Muhammad. It later gave the name of the mausoleum - Gumbazi Sayidon (Dome of Sayids).
The architectural solution of Gumbazi Sayidon slender and graceful. The walls and dome of the fragments of ornamental art, made of bright blue paint on the pure white field.
The Kok-Gumbaz mosque
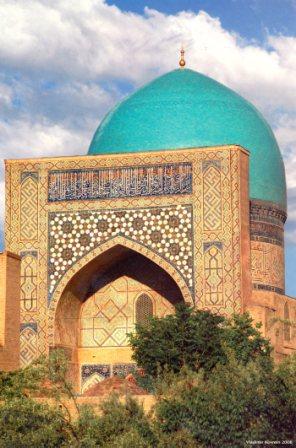 The Kok-Gumbaz mosque ("blue dome mosque") was built on the foundations of earlier buildings of pre-Mongol period. Located on a common axis with the Shamsiddin Kulol mausoleum, it became the cathedral mosque of the city. To the mosque once joined a summer gallery, from which remain only the bases of square piers, supporting the arch. The inscription on the portal indicates that the mosque was built by Ulugbek on behalf of his father, Shah Rukh.
The Kok-Gumbaz mosque ("blue dome mosque") was built on the foundations of earlier buildings of pre-Mongol period. Located on a common axis with the Shamsiddin Kulol mausoleum, it became the cathedral mosque of the city. To the mosque once joined a summer gallery, from which remain only the bases of square piers, supporting the arch. The inscription on the portal indicates that the mosque was built by Ulugbek on behalf of his father, Shah Rukh.
The main building of the Kok-Gumbaz built of square bricks. The main large square room with four deep niches extends to the sides. Niche with a “mihrab” (the direction to Mecca) are richly decorated with sculpture. The walls are tastefully decorated. The entrance portal and the dome are covered with majolica, in the manner of inlay.
From the magnificent sanctuary of preserved central dome construction. The diameter of the dome is 46 meters, which is greater than the diameter of the dome of the Bibi Khanum mosque in Samarkand. The square hall topped by a dome resting on sixteen-sided base. In the corners of the massive walls built four spiral staircases. On the outer side of the dome remains of Koranic texts, laid brick mosaic majolica frame.
In preparing the articles used material from sites http://www.culture-timouride.com and www.wikipedia.org
 Ak-Saray, or "White Palace" of Amir Timur, located north of the historic part of Shahrisabz. The palace was built between 1380 and 1404 years, by masters arrived from all corners of the empire of Tamerlane. But the main performers of works on construction of the Ak-Saray were Khorezm masters. The building was completed a few months before the death of the conqueror, and was used by his successors. In the second half of the XVI century, with the advent of the Sheybaynids, who proclaimed Bukhara the capital of the state, Ak-Saray was empty and was abandoned. A series of earthquakes in 1490 destroyed the buildings of the palace, and hastened his desolation. In the Soviet period, this territory was occupied administrative buildings as well as a service such as cleaning the city was near the piers of the palace of the "remnants" of the basin of the palace, the true value is determined at the beginning of 2000. After declaring Independence in 1991, three quarters of the park was laid out in the center of which is located a bronze statue of Timur.
Ak-Saray, or "White Palace" of Amir Timur, located north of the historic part of Shahrisabz. The palace was built between 1380 and 1404 years, by masters arrived from all corners of the empire of Tamerlane. But the main performers of works on construction of the Ak-Saray were Khorezm masters. The building was completed a few months before the death of the conqueror, and was used by his successors. In the second half of the XVI century, with the advent of the Sheybaynids, who proclaimed Bukhara the capital of the state, Ak-Saray was empty and was abandoned. A series of earthquakes in 1490 destroyed the buildings of the palace, and hastened his desolation. In the Soviet period, this territory was occupied administrative buildings as well as a service such as cleaning the city was near the piers of the palace of the "remnants" of the basin of the palace, the true value is determined at the beginning of 2000. After declaring Independence in 1991, three quarters of the park was laid out in the center of which is located a bronze statue of Timur. The first palace of Tamerlane – Kuksaray and Bustonsaray were built in the imperial capital – Samarkand. But Timur rarely stayed in them, preferring the country palaces-gardens, built around the city – Bogi Shamol, Bogi Dilkusho, Bogi Baland, Bogi Maydon ... In total there were 12 of these gardens- palaces. But the most magnificent and grandiose palace of Timur decided to create in their homeland - Shakhrisabz. This palace has to embody the power and wealth. By the will of Timur's grand entrance portal of the palace was converted to a small area at a distance of 70 - 80 m bounded by a fortified wall. This was done deliberately in order to space the compressed area of a person would have felt the overwhelming majority of the palace, being unable to visually capture the whole thing, to put down, shake, feel your own insignificance of someone who is close to the building, embodying the idea of a huge, powerful and absolute authorities. No wonder among the inscriptions on the portal in the XVII century, can read the haughty phrase - "If you doubt our greatness - look at the building, constructed by us!".
The first palace of Tamerlane – Kuksaray and Bustonsaray were built in the imperial capital – Samarkand. But Timur rarely stayed in them, preferring the country palaces-gardens, built around the city – Bogi Shamol, Bogi Dilkusho, Bogi Baland, Bogi Maydon ... In total there were 12 of these gardens- palaces. But the most magnificent and grandiose palace of Timur decided to create in their homeland - Shakhrisabz. This palace has to embody the power and wealth. By the will of Timur's grand entrance portal of the palace was converted to a small area at a distance of 70 - 80 m bounded by a fortified wall. This was done deliberately in order to space the compressed area of a person would have felt the overwhelming majority of the palace, being unable to visually capture the whole thing, to put down, shake, feel your own insignificance of someone who is close to the building, embodying the idea of a huge, powerful and absolute authorities. No wonder among the inscriptions on the portal in the XVII century, can read the haughty phrase - "If you doubt our greatness - look at the building, constructed by us!".  In general, the Ak Saray Palace was a residence of the governor during his stay in the city. Here Timur often took foreign ambassadors. Ruy Gonzalez de Clavijo, ambassador of King of Spain, adopted by Timur in this court, described the Ak Sarai: "The palace is very long and very high entrance gate, and here, at the entrance to the right and left sides were brick arches, decorated with tiles laid out in different patterns ... As soon as the gates were these others, and behind them a large courtyard paved with slabs of white and surrounded by richly decorated galleries, a large pond in the yard, and the yard is three hundred paces in width, and through him were part of the largest room the palace, led to a very large and tall doors, trimmed in gold, azure and tiles - [all] very clever work. And over the door in the middle was a picture of a lion [against] the sun, and the edges are exactly the same image. It was the emblem of Lord of Samarkant. From the door you walk into the reception room, built a square, whose walls were decorated with gold and azure, and decorated with glazed tiles and the ceiling is all gold-plated. Hence envoys led to the upper floor, as the whole house was gold-plated, and there showed them as offices and apartments that would be a very long story: they finish was gold, azure, and other various colors, amazing work, and even in Paris, where there are skilled craftsmen, this work would be considered very beautiful. Then they were shown the room and the rooms that were assigned to the host of the king and his wives, they were extraordinary and rich decoration on the walls, ceiling and floor ... Then envoys were taken to watch the House, which the king has appointed to sit and feast with their wives, a very extensive and luxurious, in front of her was a large garden with many shady and various fruit trees, there were many ponds and meadows artificially arranged, and at the entrance to this garden was such a vast space that many people could have with pleasure to sit here in the summer near the water and under the shade of trees. Since the work of this luxurious palace, that in order to describe well all you need to go and inspect the little bit of everything. The palace and the mosque are among the most magnificent buildings, which the king is still built. "
In general, the Ak Saray Palace was a residence of the governor during his stay in the city. Here Timur often took foreign ambassadors. Ruy Gonzalez de Clavijo, ambassador of King of Spain, adopted by Timur in this court, described the Ak Sarai: "The palace is very long and very high entrance gate, and here, at the entrance to the right and left sides were brick arches, decorated with tiles laid out in different patterns ... As soon as the gates were these others, and behind them a large courtyard paved with slabs of white and surrounded by richly decorated galleries, a large pond in the yard, and the yard is three hundred paces in width, and through him were part of the largest room the palace, led to a very large and tall doors, trimmed in gold, azure and tiles - [all] very clever work. And over the door in the middle was a picture of a lion [against] the sun, and the edges are exactly the same image. It was the emblem of Lord of Samarkant. From the door you walk into the reception room, built a square, whose walls were decorated with gold and azure, and decorated with glazed tiles and the ceiling is all gold-plated. Hence envoys led to the upper floor, as the whole house was gold-plated, and there showed them as offices and apartments that would be a very long story: they finish was gold, azure, and other various colors, amazing work, and even in Paris, where there are skilled craftsmen, this work would be considered very beautiful. Then they were shown the room and the rooms that were assigned to the host of the king and his wives, they were extraordinary and rich decoration on the walls, ceiling and floor ... Then envoys were taken to watch the House, which the king has appointed to sit and feast with their wives, a very extensive and luxurious, in front of her was a large garden with many shady and various fruit trees, there were many ponds and meadows artificially arranged, and at the entrance to this garden was such a vast space that many people could have with pleasure to sit here in the summer near the water and under the shade of trees. Since the work of this luxurious palace, that in order to describe well all you need to go and inspect the little bit of everything. The palace and the mosque are among the most magnificent buildings, which the king is still built. " At the present time from all this splendor survived only two input pylon on which were mounted a monumental gate, located on the north side of the palace. Now the height of the northern pylon of 44 meters. According to the experts, architects at the time of the arc height of the arches reached 70 meters (!) surpassing all such pre-construction. Pylons and foundations were built of baked bricks. Numerous ladders provide an approach to the various levels of construction. The pylons are decorated with glazed ceramic tiles. In the "outer" side of the pylons are decorated mostly with tiles of blue, light blue, white and turkuaz. "Internal" side of the door is decorated with more pylons rich decor, as well as in color (here, there are purple, blue, green, gold, orange and red colors) and the complexity of geometric motifs (calligraphic inscriptions, floral and geometric designs).
At the present time from all this splendor survived only two input pylon on which were mounted a monumental gate, located on the north side of the palace. Now the height of the northern pylon of 44 meters. According to the experts, architects at the time of the arc height of the arches reached 70 meters (!) surpassing all such pre-construction. Pylons and foundations were built of baked bricks. Numerous ladders provide an approach to the various levels of construction. The pylons are decorated with glazed ceramic tiles. In the "outer" side of the pylons are decorated mostly with tiles of blue, light blue, white and turkuaz. "Internal" side of the door is decorated with more pylons rich decor, as well as in color (here, there are purple, blue, green, gold, orange and red colors) and the complexity of geometric motifs (calligraphic inscriptions, floral and geometric designs). In 1973-74 an archaeological team led by Khairulla Sultanov found approximately 600 square meters of pavement and a swimming pool, decorated with glazed tiles at a depth of 1.5 to 2 meters. The shape and size of tiles are varied (rectangular, in the form of a cross of Solomon, David Cross ...) depending on their location (the corners, curbs), and the motive which they form. There are three types of tiles, with a monochrome light blue decor, with polychrome decoration (violet, blue, green, yellow, orange, red, black and white) and decorated with polychrome tiles with gold. Upon completion of excavation, swimming pools have been preserved for future preservation. In 2000, in connection with the landscaping, pools were presented to the public. Were constructed borders that separate pools and installed canopy. The rest of the territory of the former palace was a park.
In 1973-74 an archaeological team led by Khairulla Sultanov found approximately 600 square meters of pavement and a swimming pool, decorated with glazed tiles at a depth of 1.5 to 2 meters. The shape and size of tiles are varied (rectangular, in the form of a cross of Solomon, David Cross ...) depending on their location (the corners, curbs), and the motive which they form. There are three types of tiles, with a monochrome light blue decor, with polychrome decoration (violet, blue, green, yellow, orange, red, black and white) and decorated with polychrome tiles with gold. Upon completion of excavation, swimming pools have been preserved for future preservation. In 2000, in connection with the landscaping, pools were presented to the public. Were constructed borders that separate pools and installed canopy. The rest of the territory of the former palace was a park. In the historical center of Shakhrisabz is located one of the most interesting architectural monuments of the Timurid era. Now it is difficult to associate with each other a number of disparate buildings to each other - a high conical dome of the mausoleum, and an underground vault, separated from it by about 40 meters. In ancient times they were constituent parts of a single very large buildings - Dar-us Saodat ("Receptacle Power"), conceived by Amir Timur as a dynastic tomb for himself and his descendants.
In the historical center of Shakhrisabz is located one of the most interesting architectural monuments of the Timurid era. Now it is difficult to associate with each other a number of disparate buildings to each other - a high conical dome of the mausoleum, and an underground vault, separated from it by about 40 meters. In ancient times they were constituent parts of a single very large buildings - Dar-us Saodat ("Receptacle Power"), conceived by Amir Timur as a dynastic tomb for himself and his descendants. In 1370, after Amir Timur became ruler of the Maurannahr, he decides to build a sort of stately mausoleum and moved back the ashes of his father Amir Taragay and his spiritual mentor, Sheik Shamsiddin Kulol.
In 1370, after Amir Timur became ruler of the Maurannahr, he decides to build a sort of stately mausoleum and moved back the ashes of his father Amir Taragay and his spiritual mentor, Sheik Shamsiddin Kulol. In 1438 the south wall of the mausoleum of Shamsiddin Kulol, Ulugbek raises “makbarat” (vault) to their relatives and descendants. The texts on marble gravestones XV-XVII centuries, carried over here from the neighboring cemetery, mentioned the names of Termezian Sayids - the descendants of the Prophet Muhammad. It later gave the name of the mausoleum - Gumbazi Sayidon (Dome of Sayids).
In 1438 the south wall of the mausoleum of Shamsiddin Kulol, Ulugbek raises “makbarat” (vault) to their relatives and descendants. The texts on marble gravestones XV-XVII centuries, carried over here from the neighboring cemetery, mentioned the names of Termezian Sayids - the descendants of the Prophet Muhammad. It later gave the name of the mausoleum - Gumbazi Sayidon (Dome of Sayids). The Kok-Gumbaz mosque ("blue dome mosque") was built on the foundations of earlier buildings of pre-Mongol period. Located on a common axis with the Shamsiddin Kulol mausoleum, it became the cathedral mosque of the city. To the mosque once joined a summer gallery, from which remain only the bases of square piers, supporting the arch. The inscription on the portal indicates that the mosque was built by Ulugbek on behalf of his father, Shah Rukh.
The Kok-Gumbaz mosque ("blue dome mosque") was built on the foundations of earlier buildings of pre-Mongol period. Located on a common axis with the Shamsiddin Kulol mausoleum, it became the cathedral mosque of the city. To the mosque once joined a summer gallery, from which remain only the bases of square piers, supporting the arch. The inscription on the portal indicates that the mosque was built by Ulugbek on behalf of his father, Shah Rukh.














