|
Category
|
Registan Square: Ulugbek madrasah, Sherdor madrasah and Tilla-Kori madrasah
Registan - the heart of Samarkand, a huge square in the old town center, on which stand three majestic medieval university ("madrassas") - Ulugbek madrasah, Sherdor madrasah and Tilla-Kori madrasah. The ensemble of three madrasahs is a unique example of urban art and a remarkable example of architectural design of the city's main square. In 2001, this ensemble, along with other ancient buildings of Samarkand is included in the UNESCO World Heritage List.
For centuries, the Registan was also the central bazaar. As the main town square and shopping and commercial center of medieval Samarkand Registan began to form in the XIV- beg. XV century. These six major streets converge at the intersection where Tamerlane wife Tuman-aka built domed shopping mall Chor-su. At the end of the XVII century and the first half of the XVIII century, when the capital of Khanate was transferred to the Bukhara and when the Great Silk Road stopped to pass through Samarkand, in the life of the city there has been a period of stagnation and decline. During this period Registan madrasas emptied. According to some contemporaries, was a period when the city is also almost entirely deserted, and in the madrasas lived wild animals. At the end of the XVIII century, the city has gradually come to life. Then again boil lives on Registan, where again there are numerous small traditional shops and buildings. Registan should visit at least twice. Once - during the day. And the other - in the evening, when the summer time, a perfectly matched light and sound panorama, you can listen to the history of the city, which covers three madrassas. Twice a year in Samarkand Registan Square is held Festival of eastern melodies "Sharq taronollari" ("Melodies of the East"), which brings together musical groups of Asia. Ulugbek Madrasah
Madrasah was built in the western part of the Registan Square, in front of him a few years later was elevated “khanaka” of Ulugbek, and the north side was occupied by a caravanserai. The last two buildings stood about two centuries, and then in their place in the early XVII century, there have survived, and Sherdor Madrassah and Tilla-Kori madrasah. The architect of this building according to the Herat poet Zaynutdin Wasifi was one of the disciples of the famous mathematician Kazi-zade Rumi - Kamaleddin Muhandis.
For all its monumentality, the building gives the impression of lightness and grace. Salient details of the walls, talking about their weight and thickness, or absent, or reduced to a minimum. An intricate geometric pattern decoration, mosaic arches, walls of blue-blue tiles, do not cause even thought about the severity of the brickwork. Madrassas in the East - is an educational institution that served as the Middle Ages and the secondary school, institution of higher education - university - Ulugbek Madrasah was one of the best universities in the Muslim East spiritual XV century. According to legend, it studied the famous poet, scholar and philosopher, Abdurrahman Jami. In school lectures on mathematics, geometry, logic, science, codes teachings about man and the world-soul, theology, and read them well-known scholars of the time: Kazi-zade Rumi, Giyasiddin Jamshid Kashi, Ali Kushchi. In madrasas taught himself Ulugbek and as rector of the governor and scholar chose a simple , but it is very educated man - Muhammad Havfi.
Construction work on straightening the northeastern minaret had no precedent in the global restoration practice. Equally remarkable achievement was the extension in the mid-60s of the 20th century south-east minaret, produced under the direction of the engineer Yury Handel. Banked heavily toward the minaret of the adjacent piers weighing about one thousand tons per day with the help of powerful hydraulic jacks was raised above the foundation, straightened and put in place. Sherdor Madrasah
Sherdor Madrassah was built on the site “khanaka” Ulugbek, emerged in 1424 in the eastern part of the square in front of Ulugbek Madrassa. By the beginning of the XVII century khanaka along with other buildings of the area of dilapidated and deteriorated. Madrasah was built by architect Abdul-Jabbar, a master of decor - Muhammad Abbas. Sherdor Madrasah almost standing in front of the mirror repeats Ulugbek Madrassah, albeit in distorted proportions. It is distinguished by an excessively large-sized canopy, which could cause gradual destruction of the building within a few decades after its construction. The walls are covered with quotations from the Koran, on the entrance portal of the emblem of Samarkand - the leopard with the sun on his back, placed in the center arch of the swastika, and the top of a special Arabic script is written "God Almighty". With great imagination and yard decorated exterior facades. The architectural decoration of the applied coating of glazed brick, mosaic kits and painted with lots of gold. In the mosaic panels yard arches are many climbing flowers, buds, forming a complex pattern of ornamental tracery.
Facing of Sherdor madrassah markedly inferior in elegance of Ulugbek Madrassah, erected in the XV century, when there was a "golden age" of Samarkand architecture. Nevertheless, the harmony of both large and small forms, elegant design mosaics, monumental, crisp symmetry - all this puts madrassa in one of the best architectural monuments of the city. Tilla Kori madrassah
Extensive four-“aivann” yard perimeter may build “hujras” (two floors on the main facade, one - for the rest). Western part of the construction of the mosque is domed building with two adjacent galleries at the poles.
Since in the XVII century Registan acquired its majestic appearance, in which he mostly appears before our eyes, it is now. Mausoleum (dakhma) of Sheibanids To the east of Tilla-Kori madrasah located mausoleum of Sheibanids, which is a pile of tombstones, the oldest of which belongs to the XVI century. The founder of the powers Sheibanids was Muhammad Sheibani, who in 1500 conquered Samarkand and Bukhara, overthrowing the ruling where the last rulers of the Timurid dynasty. Later, his descendants moved the capital to Bukhara. The last representative of the dynasty Sheibanids - Pirmuhammad in 1598 was killed in an internecine struggle. Trade dome Chorsu Behind SherDor madrassah is an ancient trading dome Chorsu confirming the status of the Registan Square as a shopping center of medieval Samarkand. Come down to our days hexagon domed building was built in the XV century and the beginning of XVIII century, was rebuilt. In 2005 the trade was restored dome, with a three-meter layer of soil cleared to recover the full height of the building. Now it is fine art gallery, which displays the work of Uzbek artists and sculptors. In preparing the articles used material sites and http://www.e-samarkand.narod.ru http://www.samarkand-foto.ru |
 Anyone who gets on the Registan Square in Samarkand, loses the sense familiar to his proportions. The same feeling a person experiences when facing a mountain or a pyramid. The scale of space and buildings, the harmony of proportions and exquisite luxury finishes evoke any enthusiasm and a sincere respect for the creators of this masterpiece.
Anyone who gets on the Registan Square in Samarkand, loses the sense familiar to his proportions. The same feeling a person experiences when facing a mountain or a pyramid. The scale of space and buildings, the harmony of proportions and exquisite luxury finishes evoke any enthusiasm and a sincere respect for the creators of this masterpiece.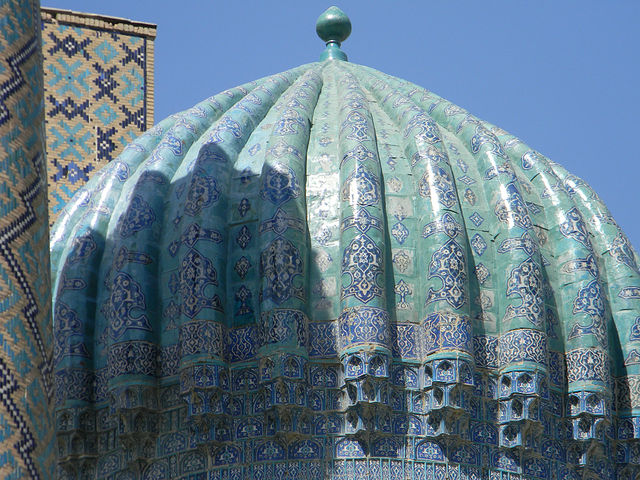 All madrassas were built at different times. Ulugbek Madrasah was the first - it was built by order of Timur's grandson - the ruler and astronomer Ulugbek and built 4 years - the period from 1417 to 1420 years. And the other two madrassas - built two centuries later on the orders of another ruler of Samarkand Bahodur Yalangtush - Sherdor Madrassah ("Having a lion"), built in 1619-1636 years symmetrically Ulugbek Madrassah and Tilla Kori Madrassah ("trimmed with gold") - in the 1647-1660 years.
All madrassas were built at different times. Ulugbek Madrasah was the first - it was built by order of Timur's grandson - the ruler and astronomer Ulugbek and built 4 years - the period from 1417 to 1420 years. And the other two madrassas - built two centuries later on the orders of another ruler of Samarkand Bahodur Yalangtush - Sherdor Madrassah ("Having a lion"), built in 1619-1636 years symmetrically Ulugbek Madrassah and Tilla Kori Madrassah ("trimmed with gold") - in the 1647-1660 years.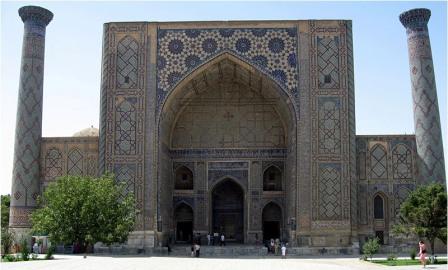 Ulugbek Madrasah is the oldest madrasah in Registan Square was built in 1417-1420 years by Timurid state ruler and the scientist-astronomer Ulugbek. The construction of this facility and a little later the observatory, Samarkand has brought fame as one of the main centers of science of the medieval East.
Ulugbek Madrasah is the oldest madrasah in Registan Square was built in 1417-1420 years by Timurid state ruler and the scientist-astronomer Ulugbek. The construction of this facility and a little later the observatory, Samarkand has brought fame as one of the main centers of science of the medieval East.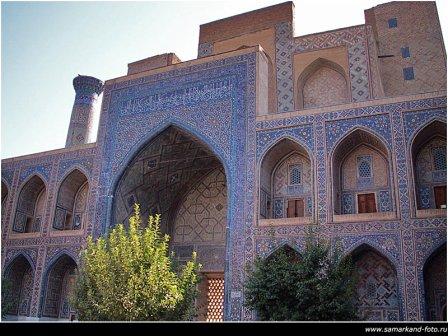 Rectangular madrasa has four “avian” (canopy) and a square courtyard, the perimeter of which are deep niches, leading to cell bunk, where students lived. The back of the yard is occupied by a mosque, above the corner classrooms of madrassas rose four domes, and at the corners of the building are four minarets. The building is drawn to the area of the eastern portal of the majestic high lancet arch, above which is a mosaic with geometric designs, made of colored bricks, glazed pottery and carved.
Rectangular madrasa has four “avian” (canopy) and a square courtyard, the perimeter of which are deep niches, leading to cell bunk, where students lived. The back of the yard is occupied by a mosque, above the corner classrooms of madrassas rose four domes, and at the corners of the building are four minarets. The building is drawn to the area of the eastern portal of the majestic high lancet arch, above which is a mosaic with geometric designs, made of colored bricks, glazed pottery and carved.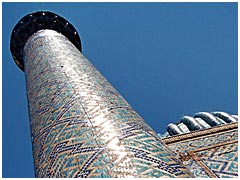 Ulugbek Madrasah was severely damaged by time and earthquakes, particularly in the years of strife in the early XVIII century. Outside the dome, two minarets and the majority of dwellings were destroyed. In 1918, bookbinders, booksellers, whose shops were located at the side of the facade of the building, first noticed that the north-eastern minaret visible list all of the outside, looking up from the main body of the building. It was clear that the minaret will soon reach the critical tilt, and collapse. Worried about this, they have informed V.L. Vyatkin - a scientist, first discovered the remains of an observatory of Ulugbek and the then Chairman of the Commission for the Monuments Protection. To save the minaret in May 1920 was organized by a special commission. Based on the proposal of the regional architect M.F. Mower, in Moscow, an outstanding Russian engineer V.G. Shukhov (the designer of Shabolovka Radio tower, openwork dome of GUM, the Metropole and Petrovsky Passage in Moscow), was developed by the project to straighten the monument. For this project 7-11 January 1932 in Samarkand, was successfully implemented a unique engineering operation to straighten and securing the minaret. The huge trunk of the minaret was completely separated from its foundation, and secured a special frame, the entire damaged the lower part of the level of the basement was removed and replaced with concrete masonry capital, which raised the minaret and slowly straightened. So successfully completed many years of painstaking work to rescue the masterpiece of medieval architecture.
Ulugbek Madrasah was severely damaged by time and earthquakes, particularly in the years of strife in the early XVIII century. Outside the dome, two minarets and the majority of dwellings were destroyed. In 1918, bookbinders, booksellers, whose shops were located at the side of the facade of the building, first noticed that the north-eastern minaret visible list all of the outside, looking up from the main body of the building. It was clear that the minaret will soon reach the critical tilt, and collapse. Worried about this, they have informed V.L. Vyatkin - a scientist, first discovered the remains of an observatory of Ulugbek and the then Chairman of the Commission for the Monuments Protection. To save the minaret in May 1920 was organized by a special commission. Based on the proposal of the regional architect M.F. Mower, in Moscow, an outstanding Russian engineer V.G. Shukhov (the designer of Shabolovka Radio tower, openwork dome of GUM, the Metropole and Petrovsky Passage in Moscow), was developed by the project to straighten the monument. For this project 7-11 January 1932 in Samarkand, was successfully implemented a unique engineering operation to straighten and securing the minaret. The huge trunk of the minaret was completely separated from its foundation, and secured a special frame, the entire damaged the lower part of the level of the basement was removed and replaced with concrete masonry capital, which raised the minaret and slowly straightened. So successfully completed many years of painstaking work to rescue the masterpiece of medieval architecture.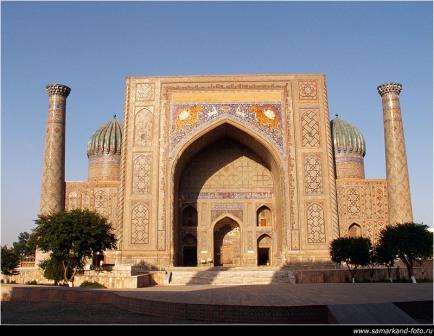 The first half of XVII century in the history of Samarkand is related to the activities of the Emir Yalangtush-biy Atalyk Bohadur from the Uzbek tribe Alchin. It was during his reign at the Registan were built two monumental buildings - madrassas Sherdor and Tilla-Kori. These structures differ in impressive sizes and luxury decoration, but for its artistic and architectural merit is still inferior to its prototype - Ulugbek.
The first half of XVII century in the history of Samarkand is related to the activities of the Emir Yalangtush-biy Atalyk Bohadur from the Uzbek tribe Alchin. It was during his reign at the Registan were built two monumental buildings - madrassas Sherdor and Tilla-Kori. These structures differ in impressive sizes and luxury decoration, but for its artistic and architectural merit is still inferior to its prototype - Ulugbek.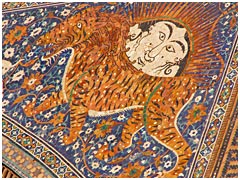 In contrast to the external design of the interior "hujra" - strict and austere cells. The room with smooth white walls was divided into three parts: front - to stay at home and occupation, a small storage room intended for household use, and served as a mezzanine bedroom.
In contrast to the external design of the interior "hujra" - strict and austere cells. The room with smooth white walls was divided into three parts: front - to stay at home and occupation, a small storage room intended for household use, and served as a mezzanine bedroom.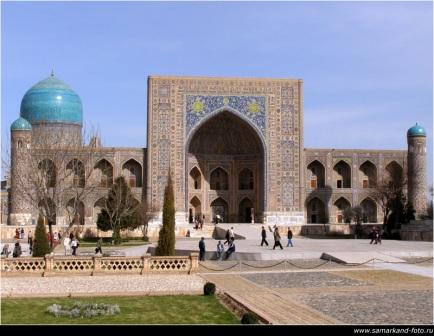 Ten years later, in 1646 on a former caravanserai began construction of Tilla-Kori madrasah, the construction lasted fourteen years and ended in 1660. This completes the construction of Registan Square to the north, forming thus a complete architectural ensemble, the facade facing south. The name of Tilla-Kori means in translation "trimmed in gold." Tilla-Kori madrasah, in addition to its primary mission of training students who performed the role of the mosque.
Ten years later, in 1646 on a former caravanserai began construction of Tilla-Kori madrasah, the construction lasted fourteen years and ended in 1660. This completes the construction of Registan Square to the north, forming thus a complete architectural ensemble, the facade facing south. The name of Tilla-Kori means in translation "trimmed in gold." Tilla-Kori madrasah, in addition to its primary mission of training students who performed the role of the mosque.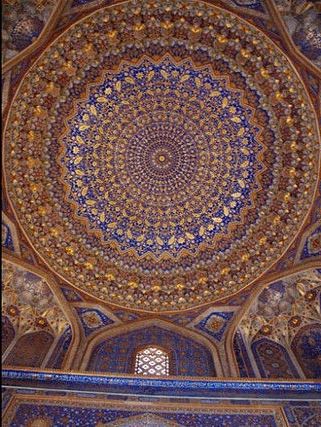 The main facade has a symmetrical composition with the central portal, front wings with two tiers “hujras” facing the square arched niches - balconies and corner towers - "guldasta."
The main facade has a symmetrical composition with the central portal, front wings with two tiers “hujras” facing the square arched niches - balconies and corner towers - "guldasta."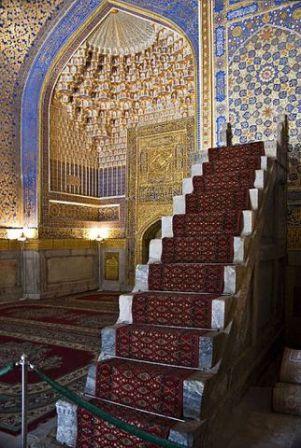 In the center - a square, cruciform in plan room. The surfaces of the walls and the roof completely covered with painted "kundal" with abundant gold. Was gilded and the "mihrab" - the direction to Mecca and eleven-step "minbar" (elevation for the preacher - the Imam). The abundance of gold in the decoration for the name of Tilla-Kori. Putting the mosque was blocked by double-dome, but the construction of the outer dome was not finished. Outdoor and courtyard facades of brick and covered with inlaid mosaic and majolica with geometric, floral, and epigraphic patterns. Solid wood doors are decorated with delicate floral and epigraphic ornaments.
In the center - a square, cruciform in plan room. The surfaces of the walls and the roof completely covered with painted "kundal" with abundant gold. Was gilded and the "mihrab" - the direction to Mecca and eleven-step "minbar" (elevation for the preacher - the Imam). The abundance of gold in the decoration for the name of Tilla-Kori. Putting the mosque was blocked by double-dome, but the construction of the outer dome was not finished. Outdoor and courtyard facades of brick and covered with inlaid mosaic and majolica with geometric, floral, and epigraphic patterns. Solid wood doors are decorated with delicate floral and epigraphic ornaments.














