Tash Hawli Palace
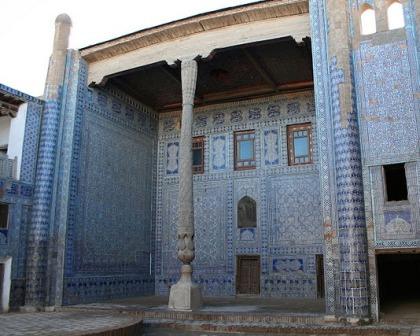 The main palace of the Khiva khans - Tash Hawli occupies a leading place among the monuments of Ichan-Kala. Tash Hawli was built during the reign of Allakuli Khan in the XIX century. Tash Hawli Palace consists of three main parts: the harem, “mehmonhona” (room for receptions and Khan banquets) and “arz-khana” (room for complaints and court). Judging by the inscriptions on the building of wooden pillars, marble bases, ceilings, construction of the palace lasted from 1830 to 1838. The main architects of the palace - Nur Tadjihon Mohammed and his successor usto Kalandar Hivagi.
The main palace of the Khiva khans - Tash Hawli occupies a leading place among the monuments of Ichan-Kala. Tash Hawli was built during the reign of Allakuli Khan in the XIX century. Tash Hawli Palace consists of three main parts: the harem, “mehmonhona” (room for receptions and Khan banquets) and “arz-khana” (room for complaints and court). Judging by the inscriptions on the building of wooden pillars, marble bases, ceilings, construction of the palace lasted from 1830 to 1838. The main architects of the palace - Nur Tadjihon Mohammed and his successor usto Kalandar Hivagi.
The architecture of the palace complex are widely used elements of Khiva houses and country estates - "Hawli": enclosed courtyards, shady Two-column “aivans” (terraces) and balconies, windows ornamented walls and round towers.
Tash Hawli translates as “stone mansion”, or a “stone courtyard”. The title is the best way to reveal a kind of planning and architecture. Unlike traditional clay Hawli, the palace of Allakuli Khan laid the whole of the brick, and courtyards typical of deprived rural estate space and landscaping. High walls with towers and gates of similar fortifications.
During the reign of Allakuli Khan characterized by a strong Khan authority, a successful international policy and progress in trade with Russia. As a result, the opportunity to decorate the ornate building. Tash Hawley Palace - the most prominent architectural object of the XIX century in Khiva.
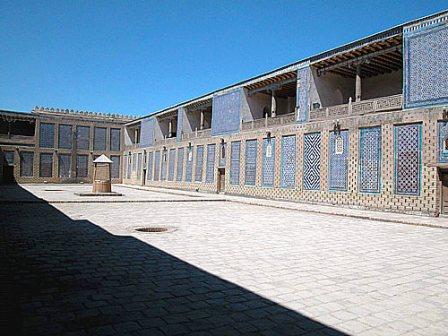 It is established that the construction of the palace Allakuli Khan was conducted in several stages. First, as a separate building was built with a rectangular harem courtyard, equipped iwans, one-and two-story residential and utility rooms. In the southern part of the courtyard of the harem were built small aivans, four of which were designed for the wives of the Khan, the fifth iwan, richly decorated living room served for Khan. In each iwan is the living room for the servants. On the right side of the "family court” are located the rooms for Khan concubines, and was opposite the entrance to the kitchen and other offices.
It is established that the construction of the palace Allakuli Khan was conducted in several stages. First, as a separate building was built with a rectangular harem courtyard, equipped iwans, one-and two-story residential and utility rooms. In the southern part of the courtyard of the harem were built small aivans, four of which were designed for the wives of the Khan, the fifth iwan, richly decorated living room served for Khan. In each iwan is the living room for the servants. On the right side of the "family court” are located the rooms for Khan concubines, and was opposite the entrance to the kitchen and other offices.
Harem equipped in accordance with the tradition of Khorezm female half of the design ("Ichan hauli"). The design of the palace there are some details of the defense of the fortress, which corresponds to a solitary life inmates of the harem.
All rooms facing the courtyard, regardless of their purpose, richly decorated. The variety in the ornamentation of majolica panels, carving wooden columns and marble bases, painting ceilings and patio composition as a whole, devoid of geometrism and the exact symmetry of official architecture, reminiscent of the richest art gallery. The ancient masters knew the secret of making color ceramic glazes "ishkor" colors that do not fade over the centuries.
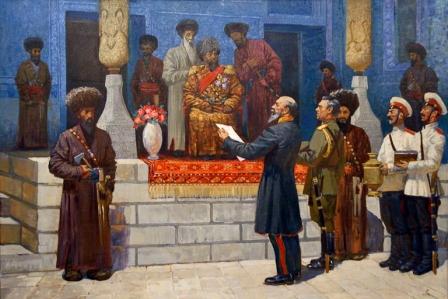 The second phase of construction of the palace was “Mehmon-khona” - a place for official receptions. A small courtyard with a round eminence to install built the tent on all sides by rooms. In the main “aiwan”, open to the north, there was the ceremonial palace reception. In his aivans forms are very simple and close to residential architecture, but very often decorated with bright majolica decorative painted ceilings framed by turrets and shaped cornice, they are full of theatrical conventions and solemnity. Under these iwans seated himself ruler, Khan, here it is done by a court of its own, and discussed the case with the dignitaries.
The second phase of construction of the palace was “Mehmon-khona” - a place for official receptions. A small courtyard with a round eminence to install built the tent on all sides by rooms. In the main “aiwan”, open to the north, there was the ceremonial palace reception. In his aivans forms are very simple and close to residential architecture, but very often decorated with bright majolica decorative painted ceilings framed by turrets and shaped cornice, they are full of theatrical conventions and solemnity. Under these iwans seated himself ruler, Khan, here it is done by a court of its own, and discussed the case with the dignitaries.
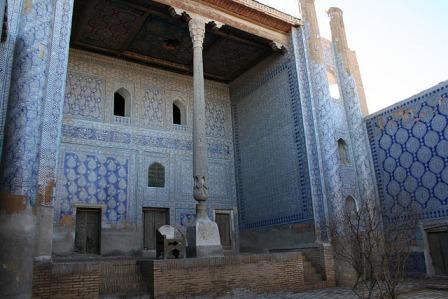 Arz-khona (room for complaints and court) occupies the entire south-western part of the palace. By area, it is almost twice as much mehmonhona. The reason is that in addition to the actual arzhany, together with its two gates were built, courtyards with a complex system of passes and they had several outbuildings.
Arz-khona (room for complaints and court) occupies the entire south-western part of the palace. By area, it is almost twice as much mehmonhona. The reason is that in addition to the actual arzhany, together with its two gates were built, courtyards with a complex system of passes and they had several outbuildings.
Majolica made by famous master Abdullah Jinn. Originally decorated with them "Saroy" - reception room with “aiwan”. Panels with small floral ornaments are animated by large flowers on a blue background intensity. The art of high style is maintained in this room carving and painting on wood. One of the Saroy doors (far west) stands carving. This is perhaps the most ornate door of surviving in the palace. Minor restoration work did not change the identity of the palace, and it may well be a museum of architecture that Khiva time.
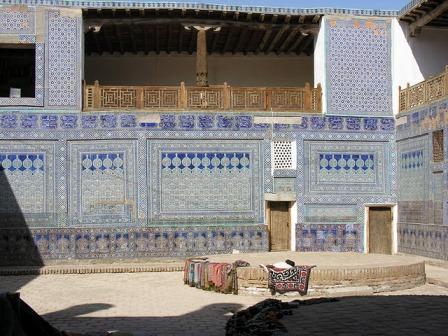 Tash Hawli Palace has the most luxurious internal decor of Khiva, including ceramic tiles, stone carvings and wood, ganj. Built Allakuli Khan Palace was to be a magnificent alternative to the Kunya-Ark, with 150 rooms available in 9 yard annexes, with high ceilings for more air. According to legend, Allakuli Khan was in a hurry with his project.
Tash Hawli Palace has the most luxurious internal decor of Khiva, including ceramic tiles, stone carvings and wood, ganj. Built Allakuli Khan Palace was to be a magnificent alternative to the Kunya-Ark, with 150 rooms available in 9 yard annexes, with high ceilings for more air. According to legend, Allakuli Khan was in a hurry with his project.
Contemporary Allakuli Khan wrote that the best architects of that time were executed on his orders for what is not finished at 2-year period. Architect Usto Kalandar Hivagi took this for 8 years.
 The main palace of the Khiva khans - Tash Hawli occupies a leading place among the monuments of Ichan-Kala. Tash Hawli was built during the reign of Allakuli Khan in the XIX century. Tash Hawli Palace consists of three main parts: the harem, “mehmonhona” (room for receptions and Khan banquets) and “arz-khana” (room for complaints and court). Judging by the inscriptions on the building of wooden pillars, marble bases, ceilings, construction of the palace lasted from 1830 to 1838. The main architects of the palace - Nur Tadjihon Mohammed and his successor usto Kalandar Hivagi.
The main palace of the Khiva khans - Tash Hawli occupies a leading place among the monuments of Ichan-Kala. Tash Hawli was built during the reign of Allakuli Khan in the XIX century. Tash Hawli Palace consists of three main parts: the harem, “mehmonhona” (room for receptions and Khan banquets) and “arz-khana” (room for complaints and court). Judging by the inscriptions on the building of wooden pillars, marble bases, ceilings, construction of the palace lasted from 1830 to 1838. The main architects of the palace - Nur Tadjihon Mohammed and his successor usto Kalandar Hivagi. It is established that the construction of the palace Allakuli Khan was conducted in several stages. First, as a separate building was built with a rectangular harem courtyard, equipped iwans, one-and two-story residential and utility rooms. In the southern part of the courtyard of the harem were built small aivans, four of which were designed for the wives of the Khan, the fifth iwan, richly decorated living room served for Khan. In each iwan is the living room for the servants. On the right side of the "family court” are located the rooms for Khan concubines, and was opposite the entrance to the kitchen and other offices.
It is established that the construction of the palace Allakuli Khan was conducted in several stages. First, as a separate building was built with a rectangular harem courtyard, equipped iwans, one-and two-story residential and utility rooms. In the southern part of the courtyard of the harem were built small aivans, four of which were designed for the wives of the Khan, the fifth iwan, richly decorated living room served for Khan. In each iwan is the living room for the servants. On the right side of the "family court” are located the rooms for Khan concubines, and was opposite the entrance to the kitchen and other offices. The second phase of construction of the palace was “Mehmon-khona” - a place for official receptions. A small courtyard with a round eminence to install built the tent on all sides by rooms. In the main “aiwan”, open to the north, there was the ceremonial palace reception. In his aivans forms are very simple and close to residential architecture, but very often decorated with bright majolica decorative painted ceilings framed by turrets and shaped cornice, they are full of theatrical conventions and solemnity. Under these iwans seated himself ruler, Khan, here it is done by a court of its own, and discussed the case with the dignitaries.
The second phase of construction of the palace was “Mehmon-khona” - a place for official receptions. A small courtyard with a round eminence to install built the tent on all sides by rooms. In the main “aiwan”, open to the north, there was the ceremonial palace reception. In his aivans forms are very simple and close to residential architecture, but very often decorated with bright majolica decorative painted ceilings framed by turrets and shaped cornice, they are full of theatrical conventions and solemnity. Under these iwans seated himself ruler, Khan, here it is done by a court of its own, and discussed the case with the dignitaries. Arz-khona (room for complaints and court) occupies the entire south-western part of the palace. By area, it is almost twice as much mehmonhona. The reason is that in addition to the actual arzhany, together with its two gates were built, courtyards with a complex system of passes and they had several outbuildings.
Arz-khona (room for complaints and court) occupies the entire south-western part of the palace. By area, it is almost twice as much mehmonhona. The reason is that in addition to the actual arzhany, together with its two gates were built, courtyards with a complex system of passes and they had several outbuildings. Tash Hawli Palace has the most luxurious internal decor of Khiva, including ceramic tiles, stone carvings and wood, ganj. Built Allakuli Khan Palace was to be a magnificent alternative to the Kunya-Ark, with 150 rooms available in 9 yard annexes, with high ceilings for more air. According to legend, Allakuli Khan was in a hurry with his project.
Tash Hawli Palace has the most luxurious internal decor of Khiva, including ceramic tiles, stone carvings and wood, ganj. Built Allakuli Khan Palace was to be a magnificent alternative to the Kunya-Ark, with 150 rooms available in 9 yard annexes, with high ceilings for more air. According to legend, Allakuli Khan was in a hurry with his project.














