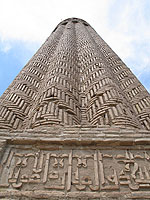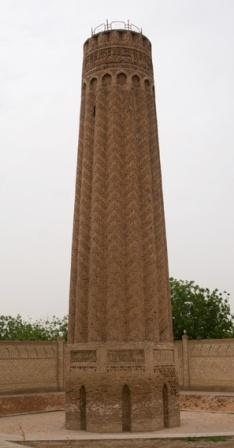|
Category
|
Jarkurgan Minaret
For more than a millennium minarets adorn the silhouettes dominate urban landscapes in the Muslim East. They became a kind of hallmark of many cities, their religious or educational institutions - mosques and madrasas. In Uzbekistan, these unique creations of medieval architects - "memors", have a special status priceless objects of cultural heritage and are under state protection. Early on, and perhaps the most unique among similar structures that have survived to our days, is Jarkurgan minaret, built in 1108-1110 years, located in the Minor village near Termez. Construction of owned large mosque, lined with brick from the ruins of which were noted as early as 1879, F.N. Zhukov and recorded by the artist N. Karazin. Judging by the pattern and the absence of traces of contiguity, the minaret of the mosque stood in isolation. Its height was significantly greater, there was a second link, obviously, once crowned with a lantern. An inscription in a rectangle on one of the edges of the barrel reports the name of the builder “Ali son of Muhammad from Sarakhs".
The unusuality of Jarkurgan minaret for the Central Asian architecture - in its vertical partitioning decorative ribbed, like the towers of the mausoleum of Khorasan and India. Although, it should be noted, such a tradition of decorating the walls of corrugations has more ancient roots and is known in particular for the Early Medieval (VI-VIII centuries) Feudal castles in Central Asia. For ornamental technique of embossed masonry brick Jarkurgan minaret echoes earlier architectural structure - the mausoleum of Ismail Samani (IX-X cc.), as well as Magoki-Attari (XII c.) and the Kalon Minaret (1127) in Bukhara. This type was also the minaret of the XII century. Part figured that stands out from the masonry wall in the memorial mosque, attached to the mausoleum of Kusam ibn Abbas in the Shahi Zinda memorial complex in Samarkand. Rich decorative structures, while creating a sense of softness and elegance, the figure reached figured brick in the "fir tree". Burnt brick, square, with usage of ganch solution. Deep foundation, laid out in the brick mortar mixed with ash reed. The height of the minaret is now 21.6 m in diameter at this height 4.1 m, at the base of the cap - about 5.4 m. In preparing the articles used material site http://procella.ru |
 Minarets - one of the most interesting and mysterious forms of architecture of the East. There are many versions about the origin of the ancient tower-like structures. The word "Minaret" or "Minar" in Arabic - "Emitting light", that is a "Tower of light", but in a more in-depth, philosophical sense of the word - the spiritual world, or the symbol of the human soul striving for enlightenment through establish a dialogue with God.
Minarets - one of the most interesting and mysterious forms of architecture of the East. There are many versions about the origin of the ancient tower-like structures. The word "Minaret" or "Minar" in Arabic - "Emitting light", that is a "Tower of light", but in a more in-depth, philosophical sense of the word - the spiritual world, or the symbol of the human soul striving for enlightenment through establish a dialogue with God. The project is approved construction of a minaret emir Sultan Sanjar, the titles of which are given later in the preserved inscriptions. The minaret, despite the loss of the original height, the deflection of the vertical axis of 1.5-2.5 m, and now creates an image of a perfect architectural structures.
The project is approved construction of a minaret emir Sultan Sanjar, the titles of which are given later in the preserved inscriptions. The minaret, despite the loss of the original height, the deflection of the vertical axis of 1.5-2.5 m, and now creates an image of a perfect architectural structures.














